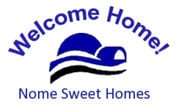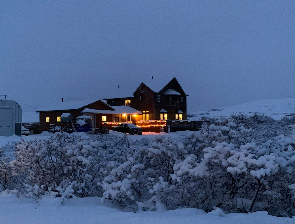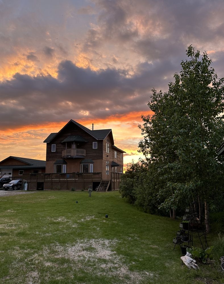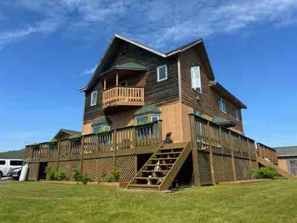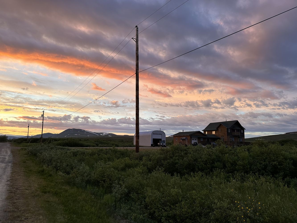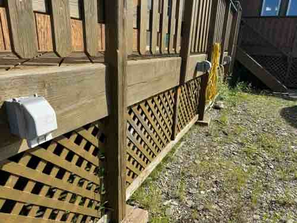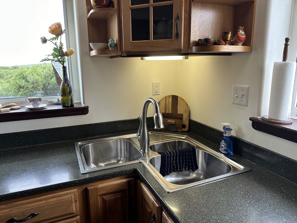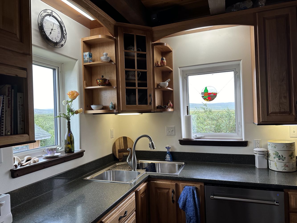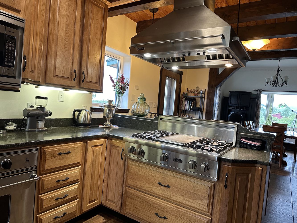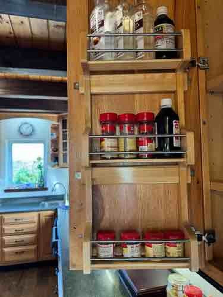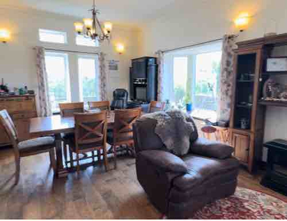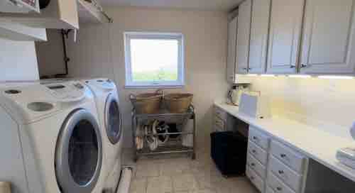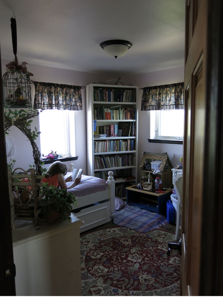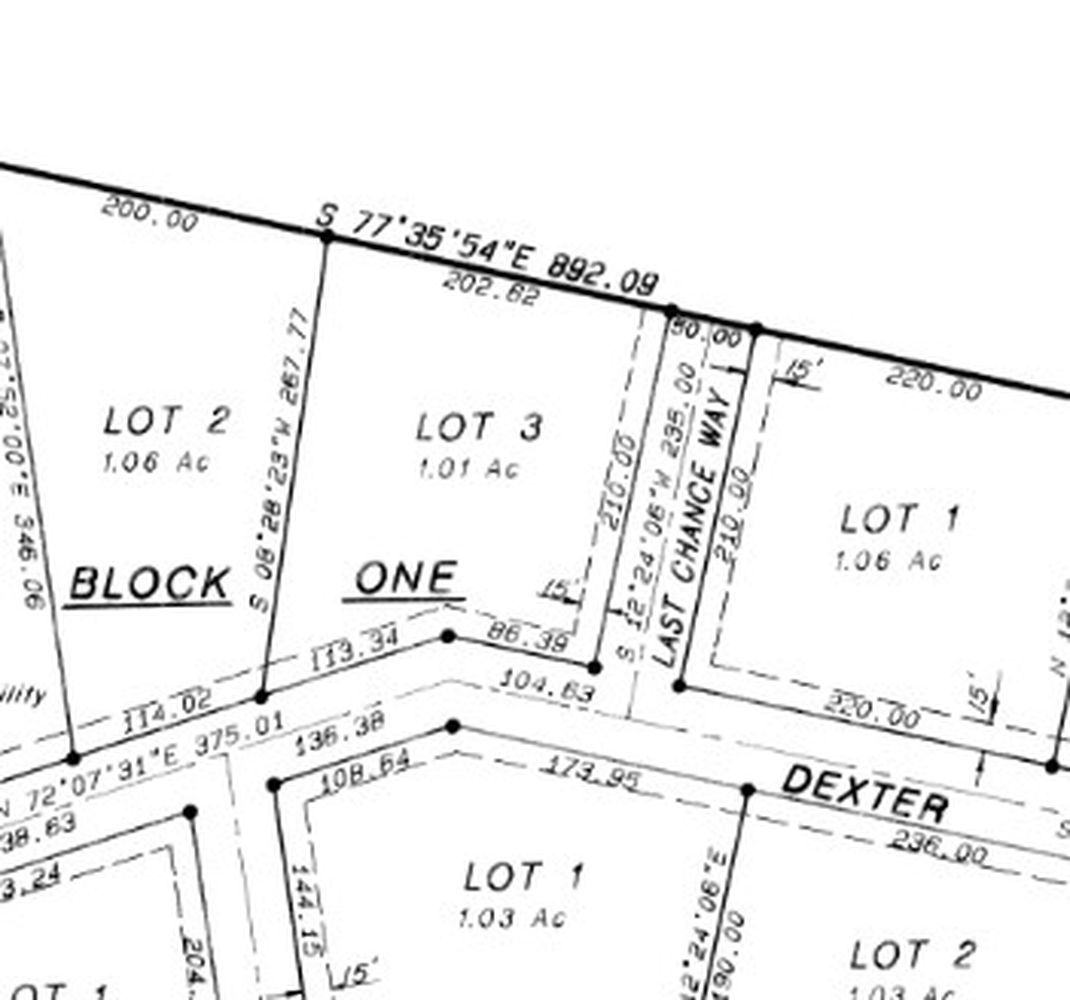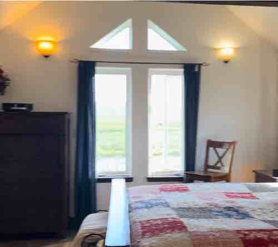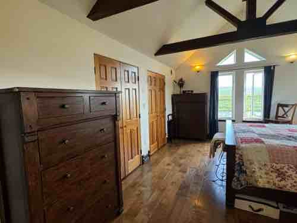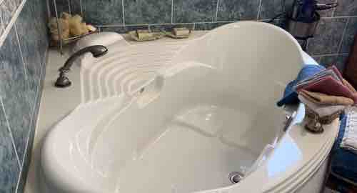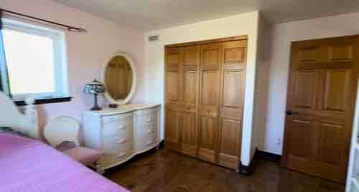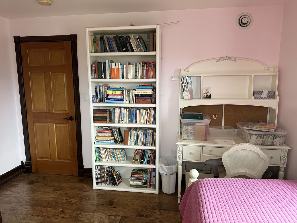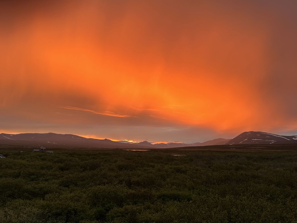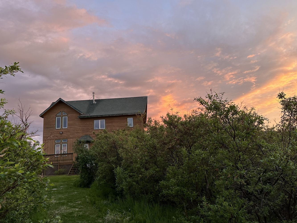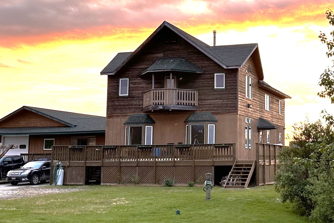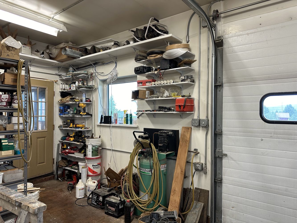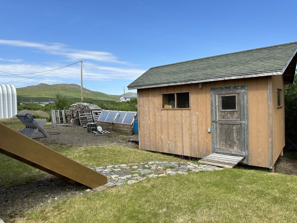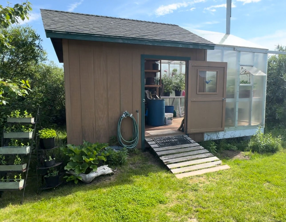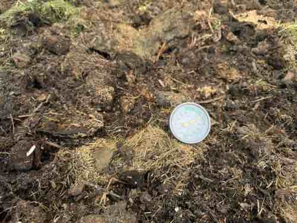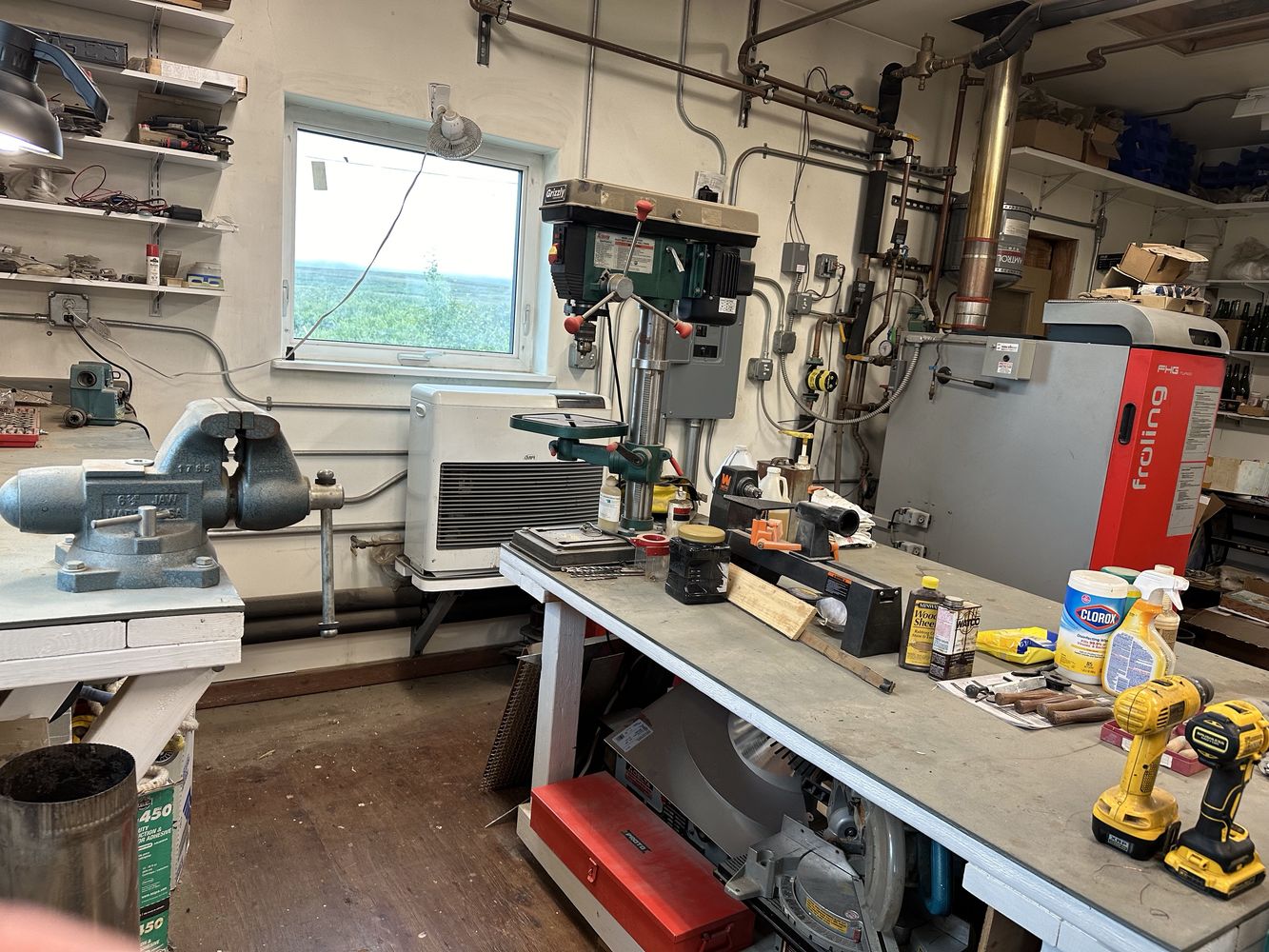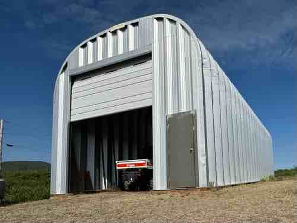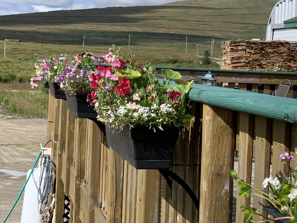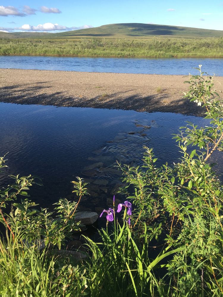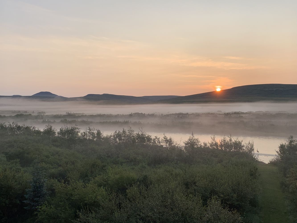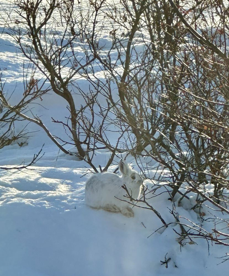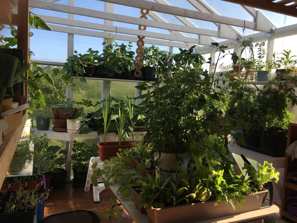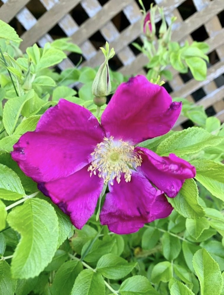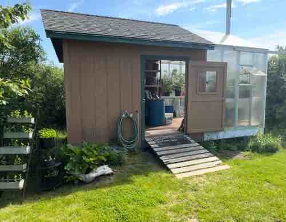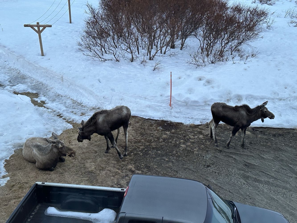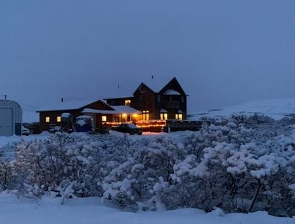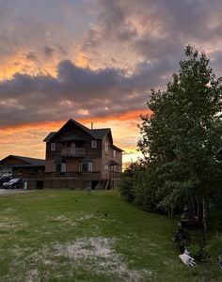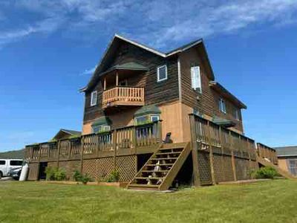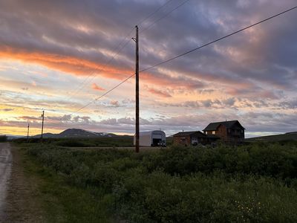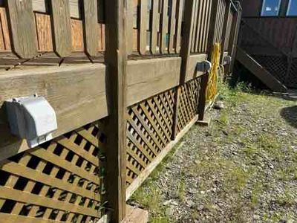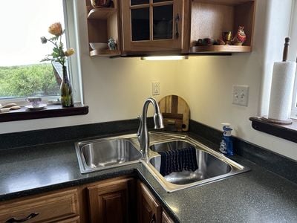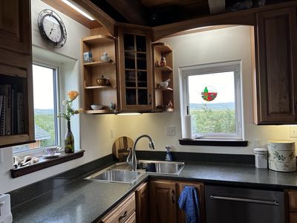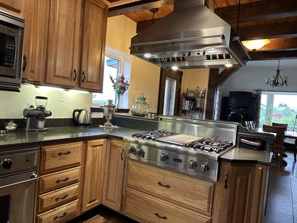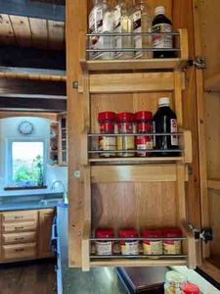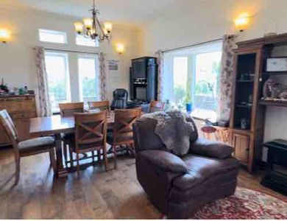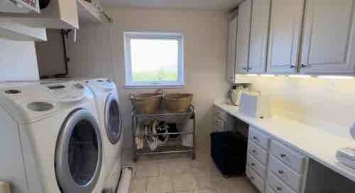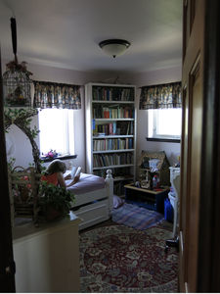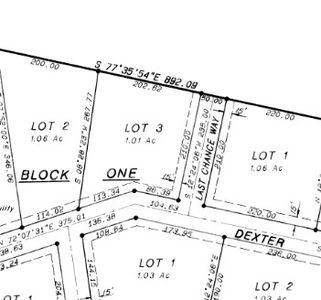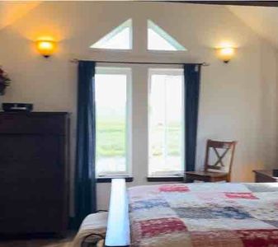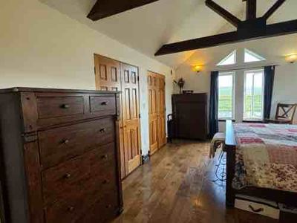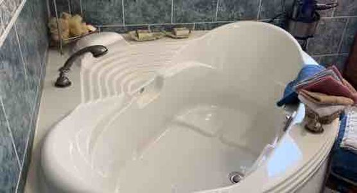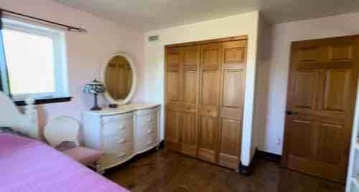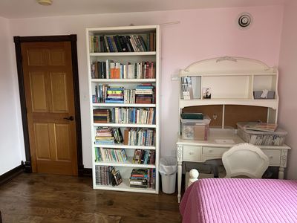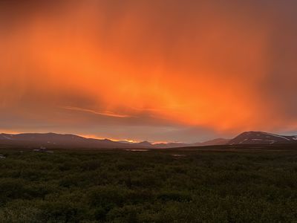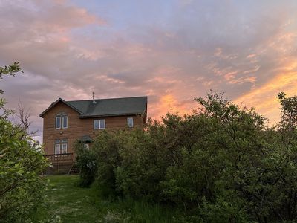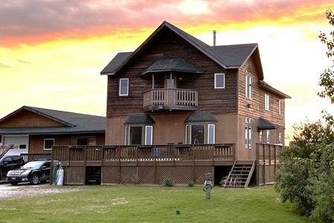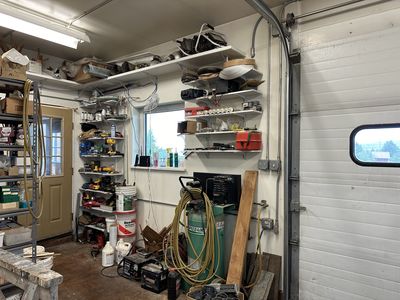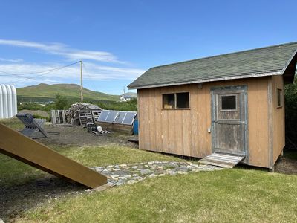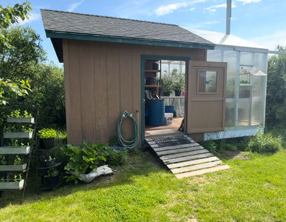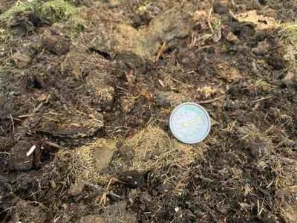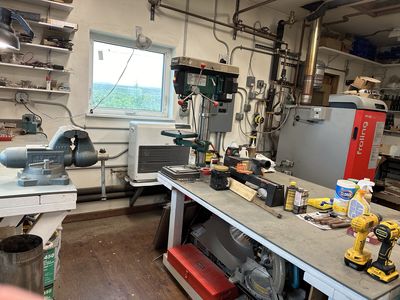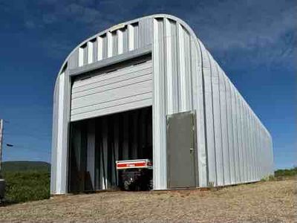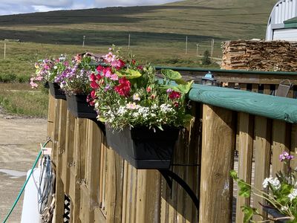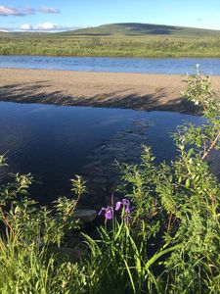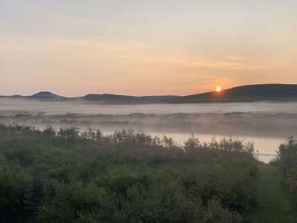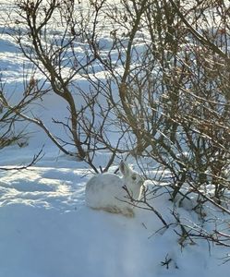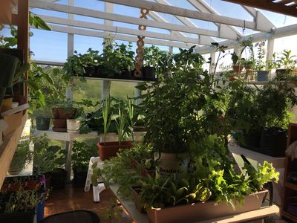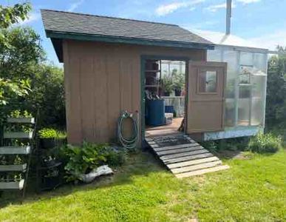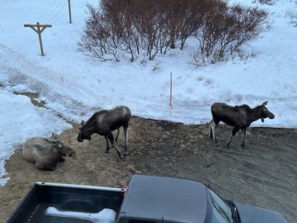About this property
When you decide you deserve more.....Discover a home crafted with unparalleled care, precision, and passion, embodying the true essence of excellence. Homes of this caliber rarely come on the market in Nome, making this an exceptional find. Imagine coming home to a place that not only offers comfort and luxury but also stands as a testament to meticulous craftsmanship and enduring quality. This residence is more than just a house-it's a retreat where you can truly fall in love with the greater Nome area. Don't miss your chance to own a piece of perfection. Experience the beauty and tranquility of this exquisite home and make it yours today. Property Features: - **Location:** - Dexter area, over 200 ft of Nome River frontage -2,732 sq ft… Read Morehome on a scenic 2.32 acre lot with mature trees - **Bedrooms:** 3 bedrooms including a Primary Suite - Primary Suite features a private deck, double closets with solid core french doors, private bathroom with soaking tub and separate shower with seating, double sinks, and extra wiring - **Additional Rooms:** - Office/Hobby room - Library with built-in's - Large Laundry Room with two sewing stations - additional understair pantry/storage - **Kitchen:** - Viking Oven, Cooktop, and Range Hood - Vintage 1908 Star Estate Wood Cookstove - Whirlpool French Door refrigerator with bottom freezer - Solid surface counters all counters in house, Butterfly corner sink with drainboard/3rd basin & colander insert - Custom Merilat Honey Spice Hickory soft-close cabinetry -large walk in pantry - **Utilities:** - On-demand hot water heater - Radiant floor heating - Ceiling fans - HRV air system for whole-house ventilation - Auxilary Toyoheat ** 24'x 34' Attached Garage/ Shop** - insulated heated with 10' ceilings and 9' w x 8' h overhead door -Heavy duty 1 1/8" ply flooring with floor joists on 16" centers, sealed with epoxy resin - 3/4 ply walls for universal mounting options -Wiring in surface mounted conduit **Exterior:** - Over 200' Riverfront frontage with private riverside deck overlooking Nome River - Stone walkways, landscaped grounds, thriving perennials including rose peonies, lilacs and rasberries just to name a few - Wide path to river and private riverside deck overlooking Nome River, groomed trails for year-round access - Over 1000 ft of deck space on house for enjoying views - Built-up road and driveway, enclosed breezeway to garage - **Construction:** - 2x10 walls for energy efficiency, well insulated (R-42) - Interior doors are solid core, 6-panel Hemlock - Engineered Hardwood Anderson Mountain Coastal Art Wide Plank Hickory Boardwalk flooring - Spanish Tile in the bathrooms and laundry - House of Fara Baseboard, Crown Molding & Trim - **Other Features:** - Custom Imported Italian porcelain tile in the mudroom, foyer and wood cookstove area - Huge workshop/garage with wood fired boiler system - Mature composting system connected to woodshed - 12'x20' Greenhouse (exterior water spigot and wired) - Double height steel frame 20'x48' uninsulated shop with 14' door for boat or loader storage - second auxilary well located behind the garage - Stereo has remote mounted speakers for sound coverage throughout main floor and wiring for second floor -• Froling wood-gasification boiler with 800 gallon hot water storage tankListing brokered by Nome Sweet Homes, contact Melissa Ford at 907-443-7368 or [email protected]Read Less
Sold
$875,000
Bedrooms
3
Bathrooms
2
Floors
2
Garages
2
Square Ft.
2732
Acres
2.32
Interested in
NHN Buster Creek
Melissa Ford
Broker

Please Select Date
Please Select Type
Confirm your time
Fill in your details and we will contact you to confirm a time.
Contact Form
Welcome to our open house!
We encourage you to take a few seconds to fill out your information so we can send you exclusive updates for this listing!
